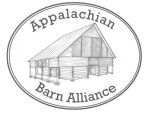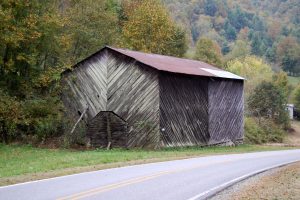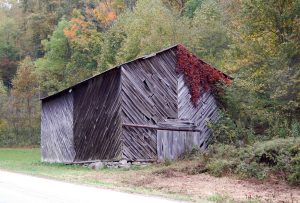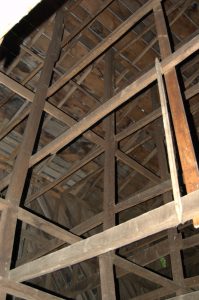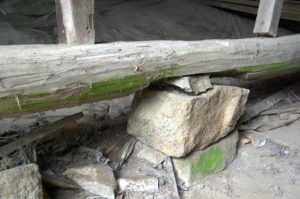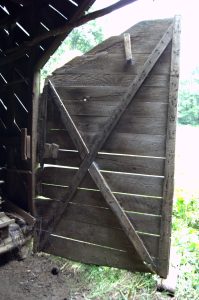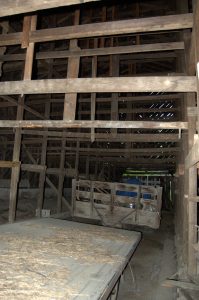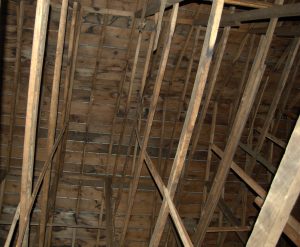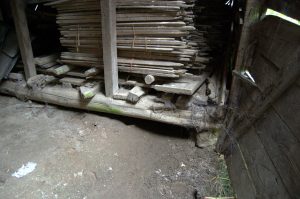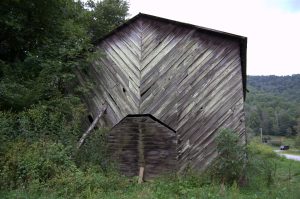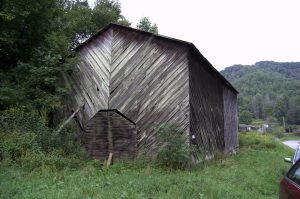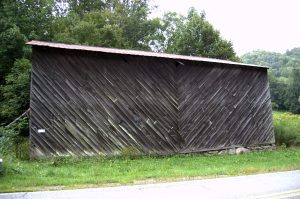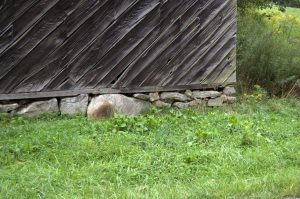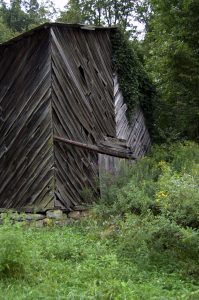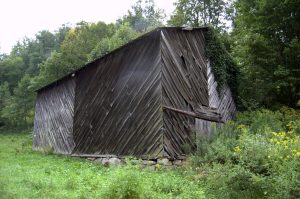Address:
1616 NC Highway 63
Hot Springs, NC 28743
south side
Year Built: 1935 +/-
Historic Owners: Josiah Price
Description:
This is one of Spring Creek’s earliest barns built exclusively for the air curing of burley tobacco. The owner’s mother recalls watching the family harvest tobacco for this barn in the 1930’s when she was approximately 5 years old. One crop of tobacco was grown high on the mountain side, across the road from the barn, now covered in forest. Josiah Price and son David, builders of the barn, installed an ingenious cable zip line to carry the harvested tobacco from the opposite mountain side, down to the barn, to be hung for air curing. This is a very large burley tobacco barn, measuring sixty feet long, thirty-one feet wide, and twenty-eight feet high. Sawn posts of 4 x 4 – inch hemlock sit on a large hand-hewn sill, a round locust sill, on dry-laid rock piers. The rear (south) foundation wall is a more recent replacement concrete block foundation wall. Later burley barn construction used round poles instead of sawn posts. The Price farm includes many older farmstead buildings, including a late 19th century livestock barn with log crib stalls, a rare surviving type in the Spring Creek township.
Historic Use: burley tobacco, storage
Type of Construction: Post and Beam, Sawn lumber, Hewn Timbers, and Stud Frame
Siding Materials: Milled Boards
Roof Shape: Gable
Roofing Materials: 3-V metal
Roof Framing: Milled rafters
Foundation: Dry-Laid Stone and Concrete
Species of Wood: Chestnut and Various Other
Hinges: Commercial Metal
Fasteners: Wire nails and Cut Nails
Additional Features:
This barn with its diagonal siding is an early
example of the use of diagonal siding, which became iconic in this township.
Outbuildings: None
NOTE: The information above is an abridged list. For the full unabridged list (complete details), please download the PDF of the Data Form above.
NOTE: These photographs are meant to illustrate various features and construction elements of this barn.
